Click to email
This phase started when Skegness Town AFC relocated to Wainfleet Road, The works included the reduced level dig of the existing football pitch and to demolition the old club house / outbuildings. With the introduction of an Aldi Food store unit (19,000 sq ft), an M&S unit (15,000sq ft), a B&M unit (25,000 sq ft) and a Pets at Home unit (5,000 sq ft). The units are steel framed buildings sitting on Controlled Modulus Columns (CMC) and are cladded with composite panels, brickwork and shopfront glazing. In addition to this the Aldi unit has a large section of James & Taylor Terracotta rain screen cladding. External works included 278 works the provision of 227 car parking spaces in tarmacadam and permeable paving, car park lighting and street furniture.
Two methods that where adopted on this scheme that are worth a mention include The Controlled Modulus Columns (CMC) and the permeable paving. Controlled Modulus Columns (CMC) is used to improve the soil characteristics of a compressible soil layer on a building perimeter scale, which reduces compressibility by use of semi-rigid soil reinforcement columns. Unlike other piling solutions that are designed to support the entire load of the structure, CMC increases the stiffness of the soil mass to the building footprint reducing both total and differential settlements by sharing the load of the structure between the soils and the CMCs. Part of the load of a structure is transferred to the underlying layers through the Controlled Modulus Columns. The improved soil mass thus behaves as a composite soil/cement ground improvement system with enhanced stiffness characteristics. The second method was the permeable paving, this system offers SuDS source control benefits: attenuation prior to gradual release to the main drain, water quality benefits due to filtration and the potential for significant above ground attenuation on site due to the planar nature of the surface and incorporation of surrounding kerbing. The preliminary calculations indicate that a surface water storage volume of 535m3 is required within the permeable paved car park area to provide the appropriate level of attenuation. The preliminary event is 40.7 litres per second which offers a reduction on the existing mean annual peak discharge rate.
This phase was delivered on time and within budget.
TIME LAPSE OF THE PROJECT click here
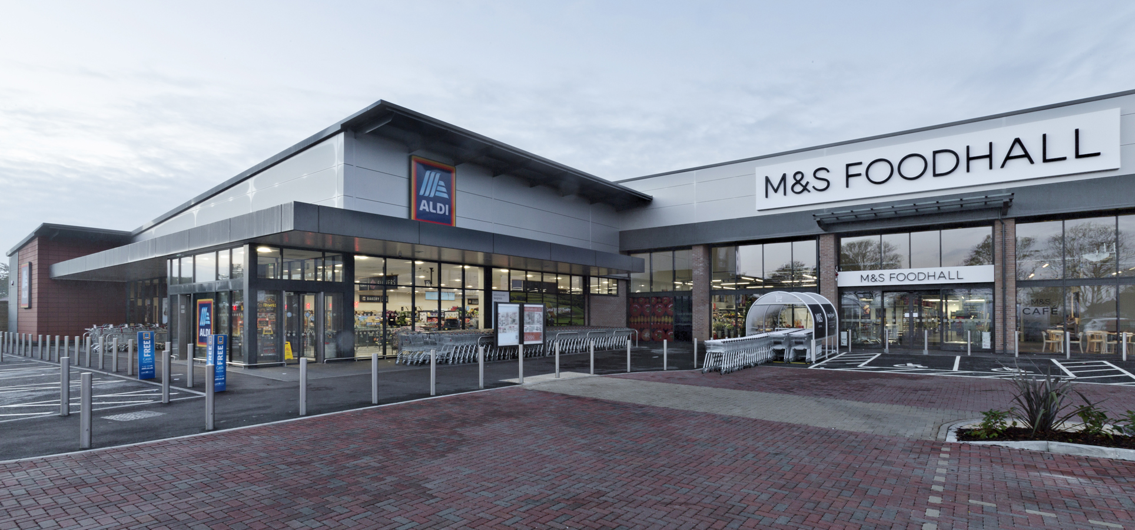
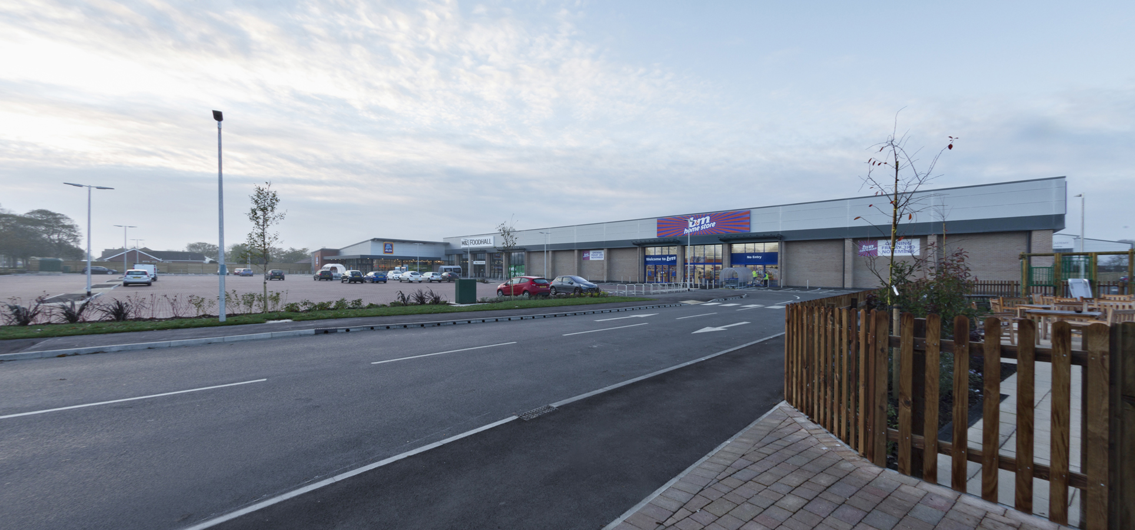
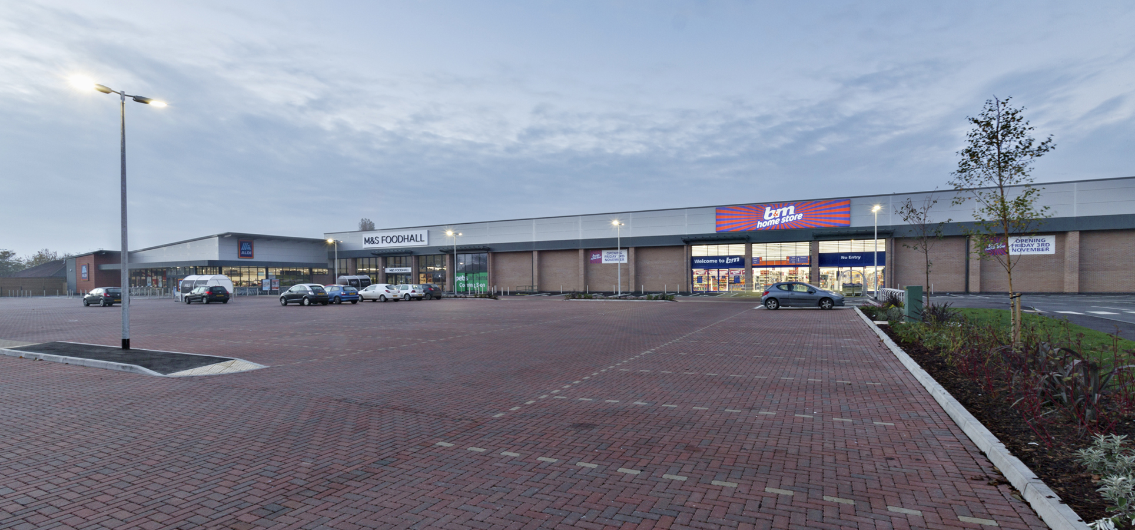
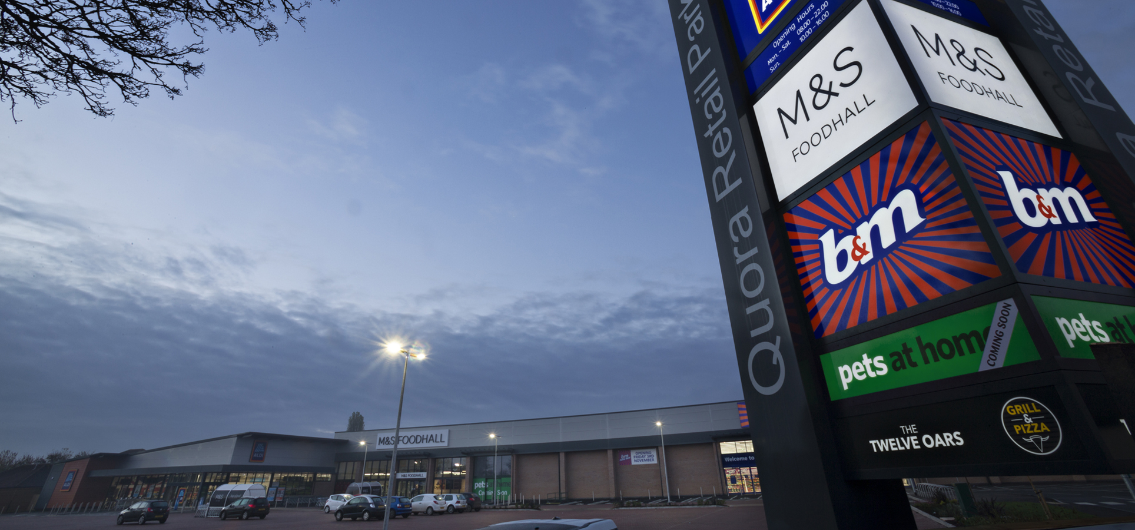
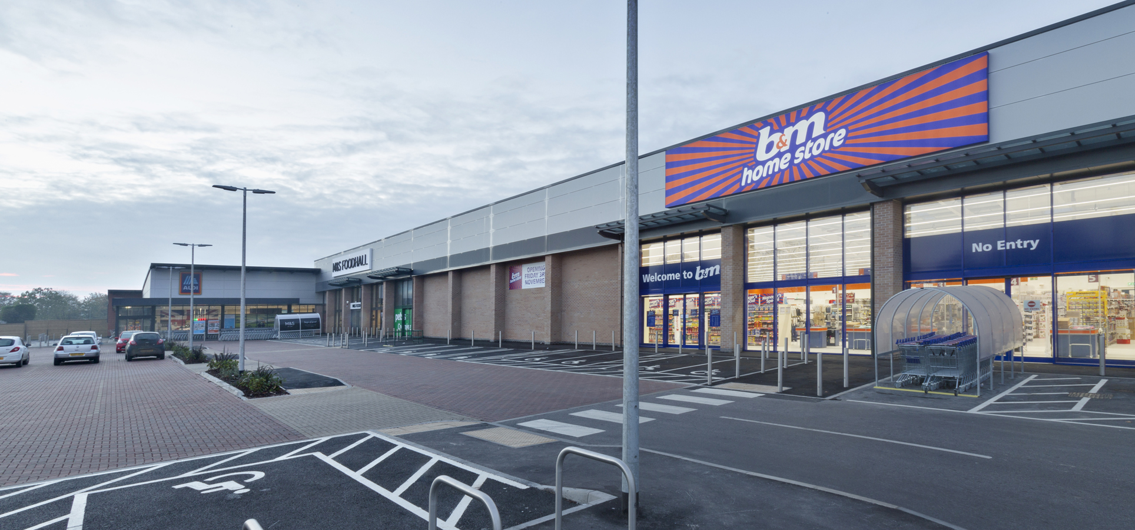
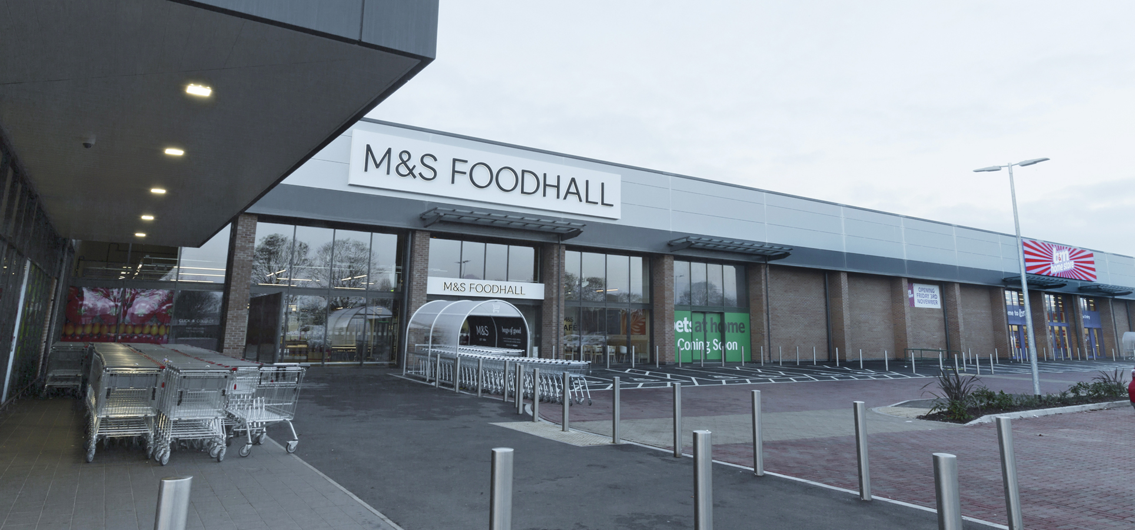
Category:
RETAIL
Area:
Lincolnshire
Location:
Burgh Road, Skegness
Client:
Quora (Skegness) Ltd
Architect:
West Hart Partnership Ltd
Structural engineer:
Breakwell Sumner Partnership Ltd
Form of contract:
JCT Design and Build Contract 2011
Value:
£6.05m
Project period:
41 weeks
Quick links:
Home
ABOUT
MEET THE TEAM
COLLABORATIONS
PROJECTS
NEWS
CONTACT
UNIQUE
RESIDENTIAL
HISTORIC
RETAIL
COMMERCIAL
HEALTHCARE
INDUSTRIAL & FOOD PROCESSING
EDUCATION
MIXED USE SCHEMES
Find us:
MAP
Jessops Construction Ltd
The Firs
67 London Road
Newark
Notts
NG24 1RZ
Tel: 01636 681 501
Click to email
device for our full contact
details, quick links and
general info
![]()



