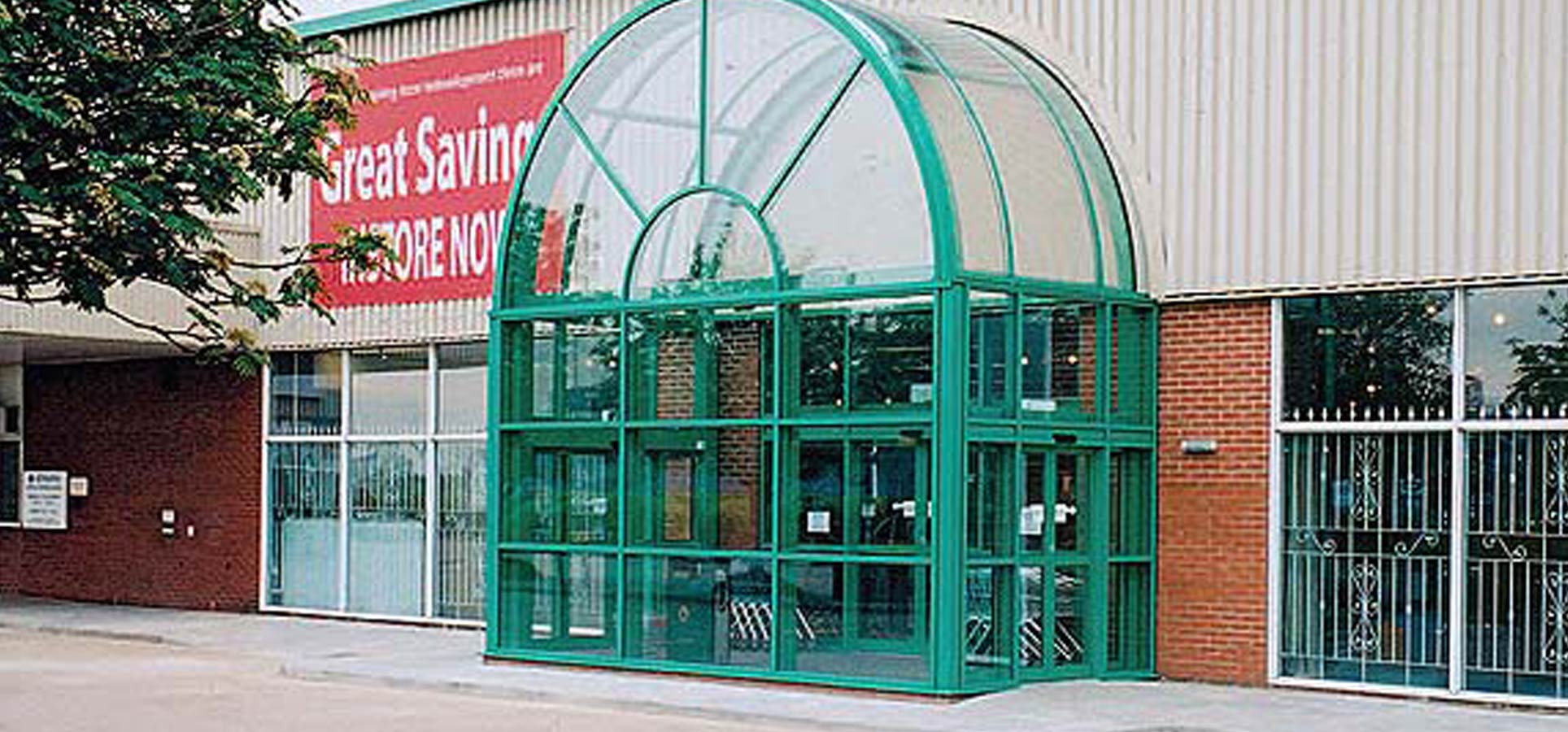Click to email
Following the successful completion of the phase one work to the store, we were awarded a second phase, which comprised of further refurbishment throughout the main sales floor and warehouse areas.
This was divided into six phases, with staggered commencement dates to minimise disruption to the store’s operations.
The majority of the work within five of the areas consisted of general modifications to layout of the sales floor,including altering existing walls, new floor finishes, modifying and fitting new sections of suspended ceilings, modifying existing mechanical & electrical services and installing new.
Of note, one of these actually entailed extensive structural improvements to support an existing floor area. This included excavating and forming new foundations within the store (which were completed out-of-hours) and the installation of a new steel support structure.
All of the above work was complete behind hoardings, whilst the store remained trading.
Externally, a new curved entrance structure with automatic doors was erected, which was formed with curved steel sections and polycarbonate clear sheeting to match.
Finally, a new asphalt wearing course was applied to the 95,000 sq ft car park and loading bay area,with the associated white lining.

Category:
RETAIL
Area:
BOSTON
Location:
LINCOLNSHIRE
Client:
OLDRIDS & CO LTD
Architect:
OGLESBY & LIMB LTD
Structural engineer:
SRC LTD
Form of contract:
-
Value:
£600,000
Project period:
24 WEEKS
Quick links:
Home
ABOUT
MEET THE TEAM
COLLABORATIONS
PROJECTS
NEWS
CONTACT
UNIQUE
RESIDENTIAL
HISTORIC
RETAIL
COMMERCIAL
HEALTHCARE
INDUSTRIAL & FOOD PROCESSING
EDUCATION
MIXED USE SCHEMES
Find us:
MAP
Jessops Construction Ltd
The Firs
67 London Road
Newark
Notts
NG24 1RZ
Tel: 01636 681 501
Click to email
device for our full contact
details, quick links and
general info
![]()



