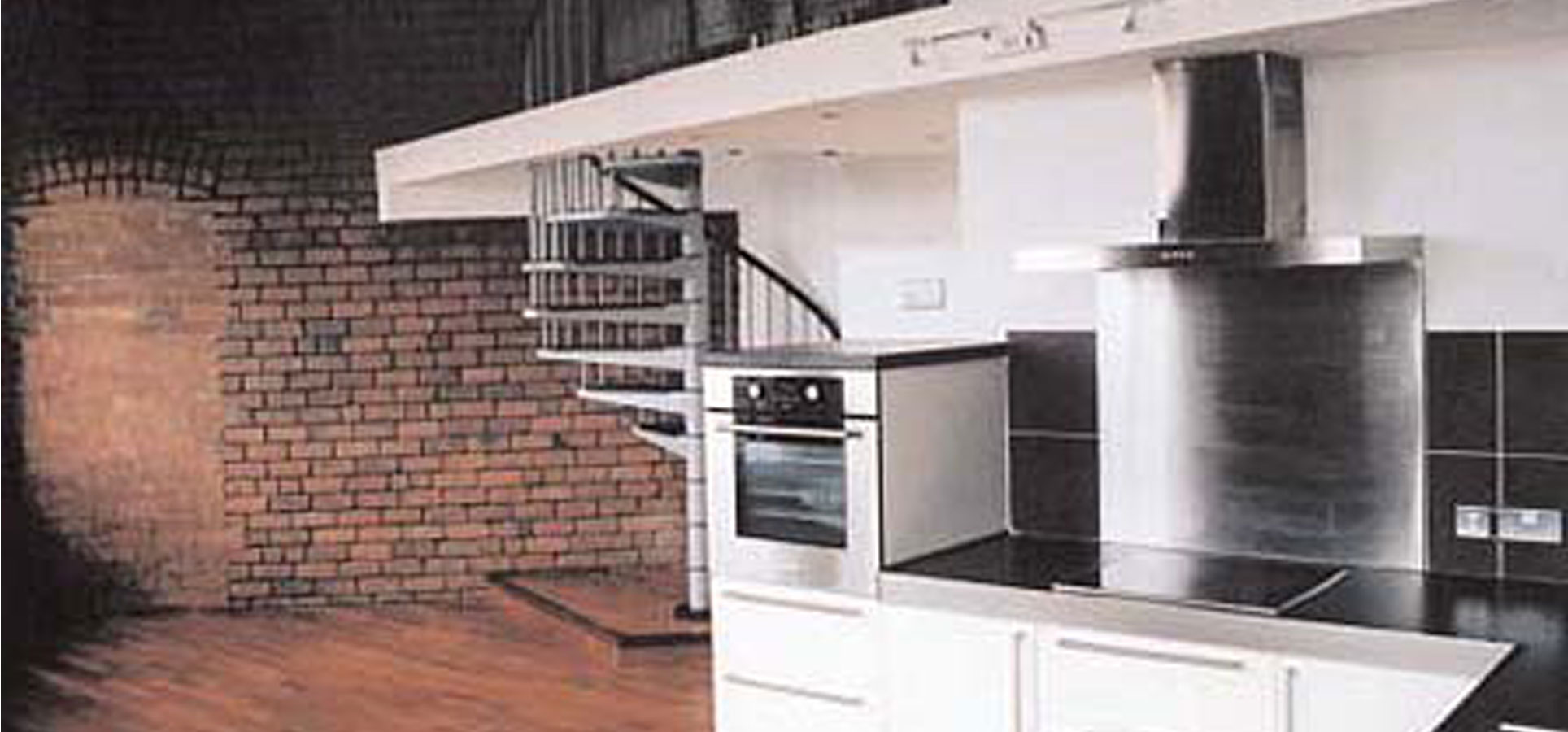Click to email
Projects
Residential
Mazda Building, Sheffield
—
The Mazda Building Scheme consisted of the conversion of existing offices to a retail unit with 3 apartments above the Campo Lane frontage and the conversion of the Victorian Warehouse premises on the St Peters close frontage to form offices at Basement and Groundfloor levels together with 9 apartments on the upper floors.
The buildings all fall within the Cathedral Conservation area, the Campo Lane façade dates back to 1920 and is brick with decorative ashlar stone and a flat asphalt roof behind the parapet. The section of the building on the St Peters close frontage is brickwork with stone cills, mullions and string courses. The roof is of pitched slate construction to a curved plan under substantial timber trusses. A section of the basement vaulting was removed to form a new access and stairs to the offices and the existing passageway forming the resident's entrance. The internal floors are linked with a wide cantilevered 1920's terrazzo staircase which has been tastefully refurbished.
The works included:
- Demolition of certain areas.
- Refurbishment of all roofs i.e. install new roof lights, re-slate, guttering, down pipes and timber treatment.
- Refurbish façades - brickwork, cills, mullions etc.
- Refurbish windows, fit some new, including new entrance screen.
- Install all fireproofing, floors, walls etc. to comply with current regulations.
- Form apartment internal walls and ceilings with metal stud system.
- Composite floors.
- Some internal walls were sand-blasted leaving feature exposed brickwork with exposed timber and steel.
- Every apartment has a fully integrated state of the art Euromobil kitchen, appliances included stainless steel ovens and hobs by Nef together with fridge, freezer and dishwasher.
- State of the art bathrooms were installed using Saneux sanitary ware, with walls being furnished with high quality large format tiles.
- Floors were covered with 15mm thickness satin finish Merbau flooring to living rooms and kitchen areas. Seagrass broadloom carpets were installed in bedrooms and hallways.
- Leader flush door sets were installed with ironmongery furnished in solid satin stainless steel.
- Electric convection heating systems were installed to each apartment.
- Satellite T.V. points were installed to Living area and 1 bedroom.
- Video/audio access control system from the main entrance was installed to each apartment.
- Offices and the retail unit were all furnished to a high standard ready for occupancy by tenants.

Category:
RESIDENTIAL
Area:
SHEFFIELD
Location:
SOUTH YORKSHIRE
Client:
CITTA DEVELOPMENTS LTD
Architect:
AXIS ARCHITECTURE
Structural engineer:
ROSSCOE CAPITA
Form of contract:
-
Value:
£840,000
Project period:
39 WEEKS
Quick links:
Home
ABOUT
MEET THE TEAM
COLLABORATIONS
PROJECTS
NEWS
CONTACT
UNIQUE
RESIDENTIAL
HISTORIC
RETAIL
COMMERCIAL
HEALTHCARE
INDUSTRIAL & FOOD PROCESSING
EDUCATION
MIXED USE SCHEMES
Find us:
MAP
Jessops Construction Ltd
The Firs
67 London Road
Newark
Notts
NG24 1RZ
Tel: 01636 681 501
Click to email
device for our full contact
details, quick links and
general info
![]()



