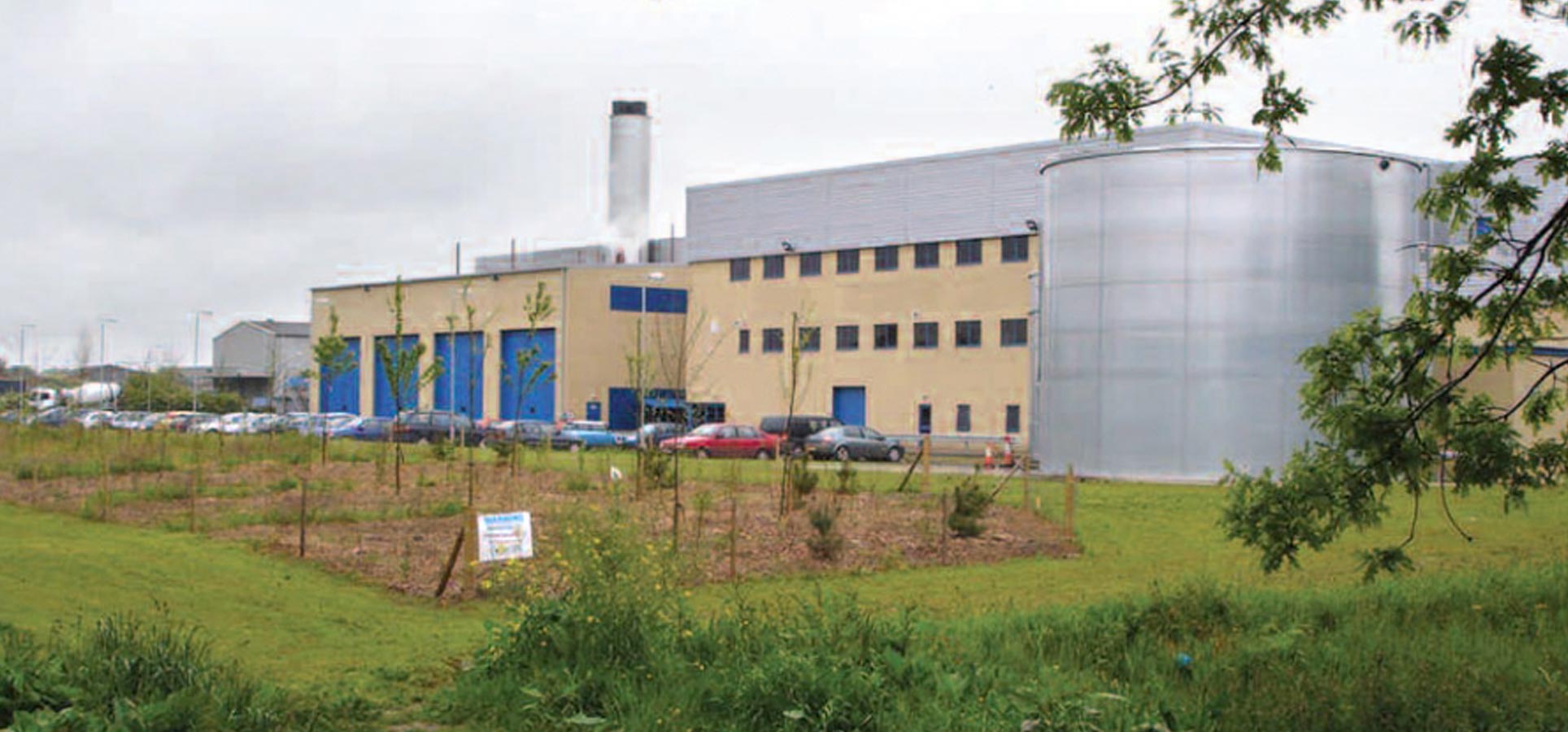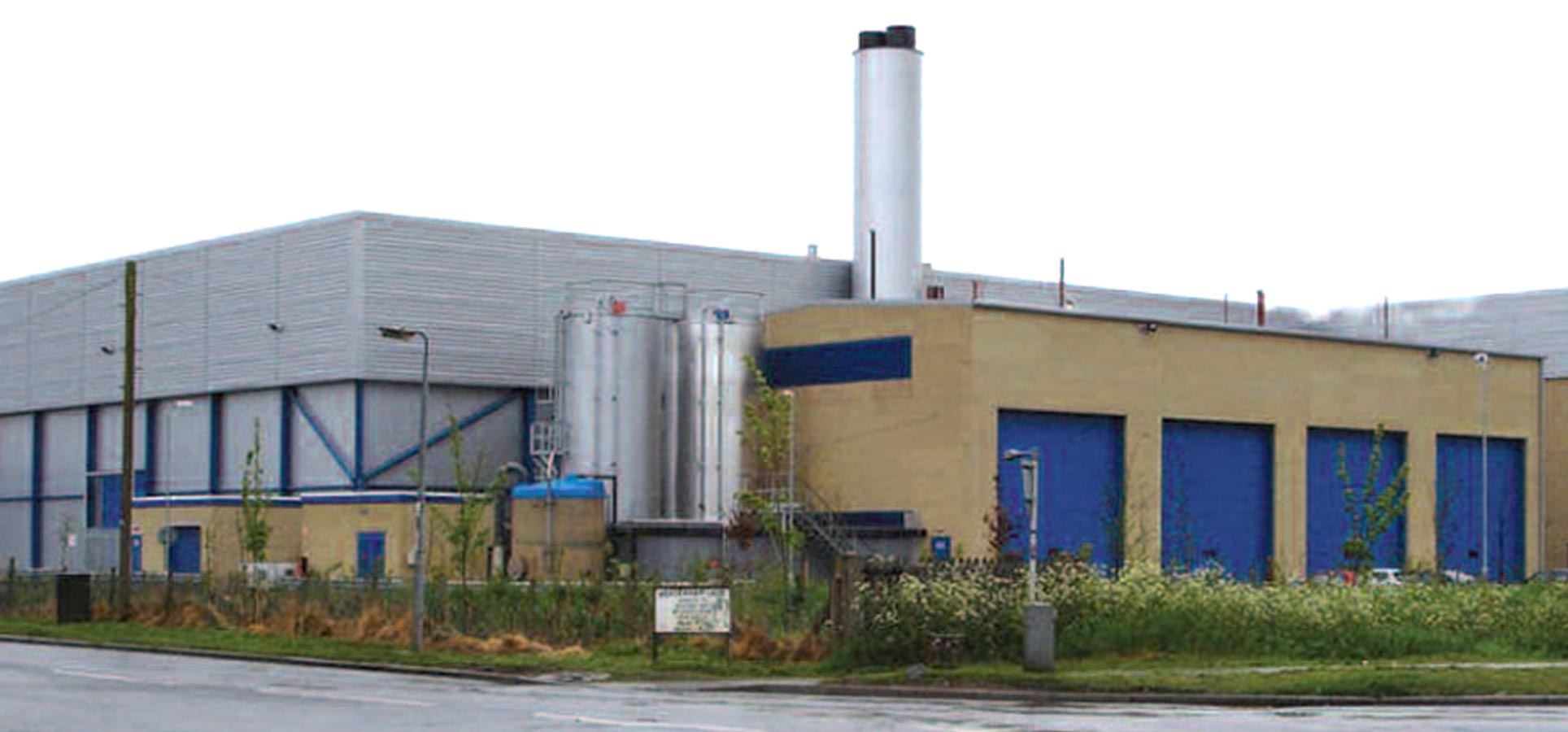Click to email
Projects
INDUSTRIAL & FOOD PROCESSING
FOOD PRODUCTION FACILITY
—
The project consisted of the design and construction of a processing plant warehouse unit of approximately 81,000 ft2 gross internal area, having a clear height to underside of hygiene ceiling of 9 metres. External offices and various stand alone plant buildings and bases. External site works including roads, hard standings, car parking landscaping and drainage. Service installations and refrigeration installations were carried out by directly appointed subcontractors which required close co-ordination with our trades.
Due to poor ground conditions the site was lime stabilized prior to the installation of the concrete piles. The main production facility was a single span trussed steel frame with all services being located within the roof space above the walk on hygiene ceiling. The external and internal walls to the building were constructed using Eurobond hygiene panels positioned on in situ concrete upstand beams. These beams along with the FM2 category concrete floor were finished with a resin based slip resistant hygiene coating. Internal drainage was provided in the floors via stainless steel drainage channels which were in turn piped to the new site effluent system.
Extensive external buildings and bases were constructed for the following: sprinkler pump house / tanks, oil tanks, gas governor housing, boiler building, refrigeration building, 2 number switchgear housings /transformer bases, effluent treatment works, salt tank, chimney base.
The new office block adjacent to the production facility was fitted out to a reasonable specification with some areas being air conditioned. The office was linked at ground floor to workshops and the main processing plant with a floor area of approximately 14651 ft2 spread across three floor levels.
Due to the works being closely linked to the client fit out activities, we maintained a presence on site for the three week period it took to relocate the food production machinery from their existing site. During this period we carried out the finishing touches as well as extensive variations to enable the client to obtain the necessary certification to commence production on time.


Category:
INDUSTRIAL & FOOD PROCESSING
Area:
WISBECH
Location:
CAMBRIDGESHIRE
Client:
SMITH & HOLBOURNE (HOLDINGS) LTD
Architect:
OGLESBY & LIMB LTD
Structural engineer:
BSP CONSULTING
M&E Consultant:
-
Form of contract:
JCT 98 WCD
Value:
£6,919,000
Project period:
44 WEEKS
Quick links:
Home
ABOUT
MEET THE TEAM
COLLABORATIONS
PROJECTS
NEWS
CONTACT
UNIQUE
RESIDENTIAL
HISTORIC
RETAIL
COMMERCIAL
HEALTHCARE
INDUSTRIAL & FOOD PROCESSING
EDUCATION
MIXED USE SCHEMES
Find us:
MAP
Jessops Construction Ltd
The Firs
67 London Road
Newark
Notts
NG24 1RZ
Tel: 01636 681 501
Click to email
device for our full contact
details, quick links and
general info
![]()



