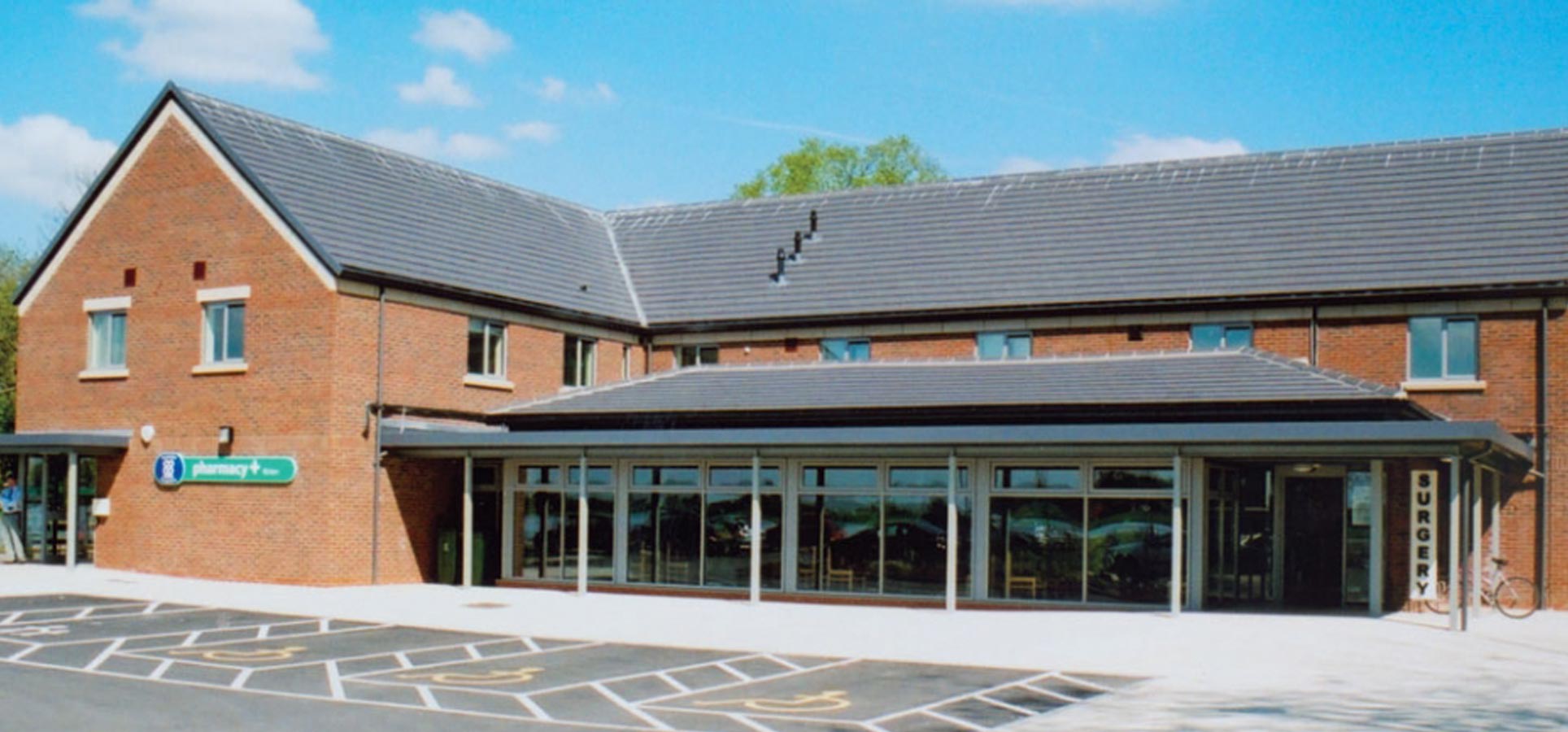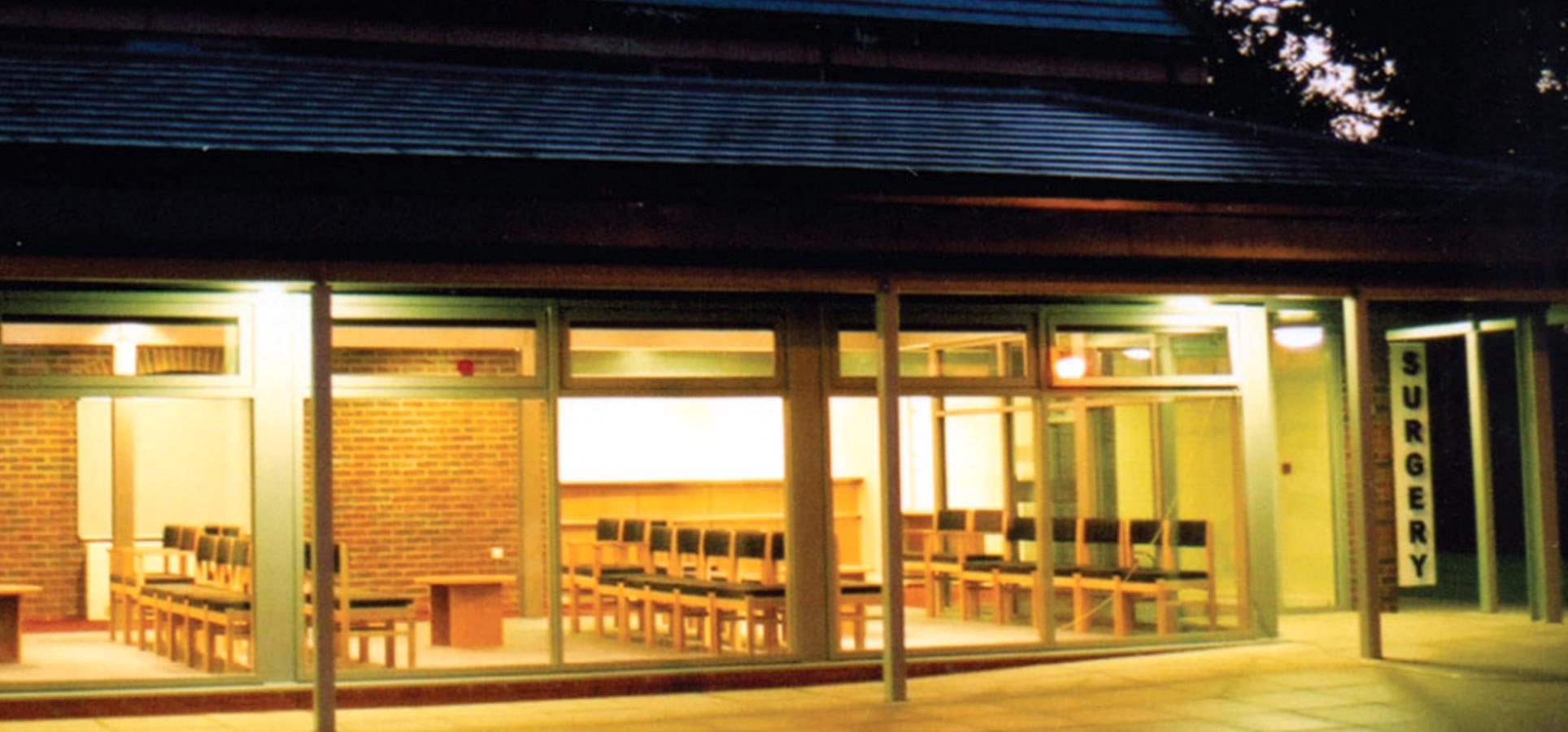Click to email
The creation of the Kirton Medical Centre was to coincide with the expanding village of Kirton and its surrounding areas. The aim was to close the existing doctors surgery and move it across to this new building, create a shop unit for a pharmacy, provide a base for local district nursing staff and offer new services such as minor operations.
The building was constructed with a blend of traditional materials and building techniques, with some modern design features. This included a brickwork façade, feature stone heads & window cills, pre-cast concrete flooring units, a feature coloured render panel, trussed roof construction and roof tiles.
This theme was continued in the main Waiting Area of the building, where the vision was to create a bright and spacious zone. The structure which forms this area includes an exposed steel frame, full height glazing, exposed brickwork and Glulam roof trusses.
The internal layout of the building mainly consists of Consulting Rooms for the resident doctors and visiting nurses. Each of these were fully fitted out, which included an examination lamp, fitted furniture,dado trunking, data wiring, wash-hand basin, desk, examination couch with a cubicle/privacy rail and curtain.
There is also a Treatment Room and Minor Operations Room - with the associated Recovery Room, Clean Utility and Dirty Utility Rooms. These were also all fully fitted out to a similar level as the Consulting Rooms, but additionally had a ventilation system which incorporated a filtration system, larger ceiling mounted examination lamps, anti-bacterial paintwork and stainless steel splashbacks above all work surface areas.
The remainder of the building includes admin rooms, a meeting room and staff kitchen, each of which were fully fitted out; with a passenger liftin the central lobby.
Externally, the works included a new car park for 48 vehicles, an external lighting scheme and extensive landscaping.


Category:
EDUCATION
Area:
BOSTON
Location:
LINCOLNSHIRE
Client:
HAVEN HEALTH LTD
Architect:
KMB LTD
Structural engineer:
BARTER HILL PARTNERSHIP
M&E Consultant:
-
Form of contract:
JCT PRIVATE WITHOUT QUANTITIES 1998
Value:
£1,033,000
Project period:
32 WEEKS
Quick links:
Home
ABOUT
MEET THE TEAM
COLLABORATIONS
PROJECTS
NEWS
CONTACT
UNIQUE
RESIDENTIAL
HISTORIC
RETAIL
COMMERCIAL
HEALTHCARE
INDUSTRIAL & FOOD PROCESSING
EDUCATION
MIXED USE SCHEMES
Find us:
MAP
Jessops Construction Ltd
The Firs
67 London Road
Newark
Notts
NG24 1RZ
Tel: 01636 681 501
Click to email
device for our full contact
details, quick links and
general info
![]()



