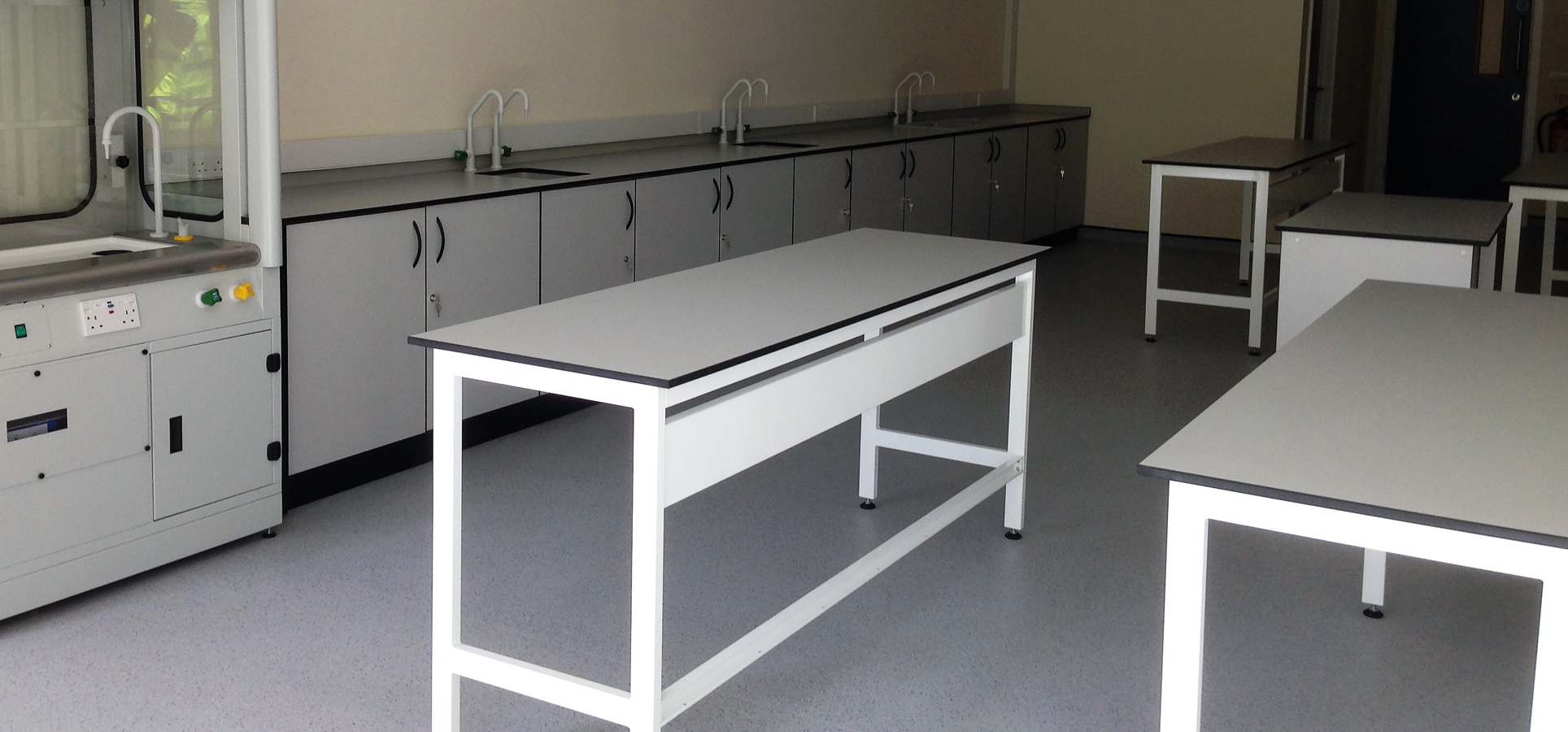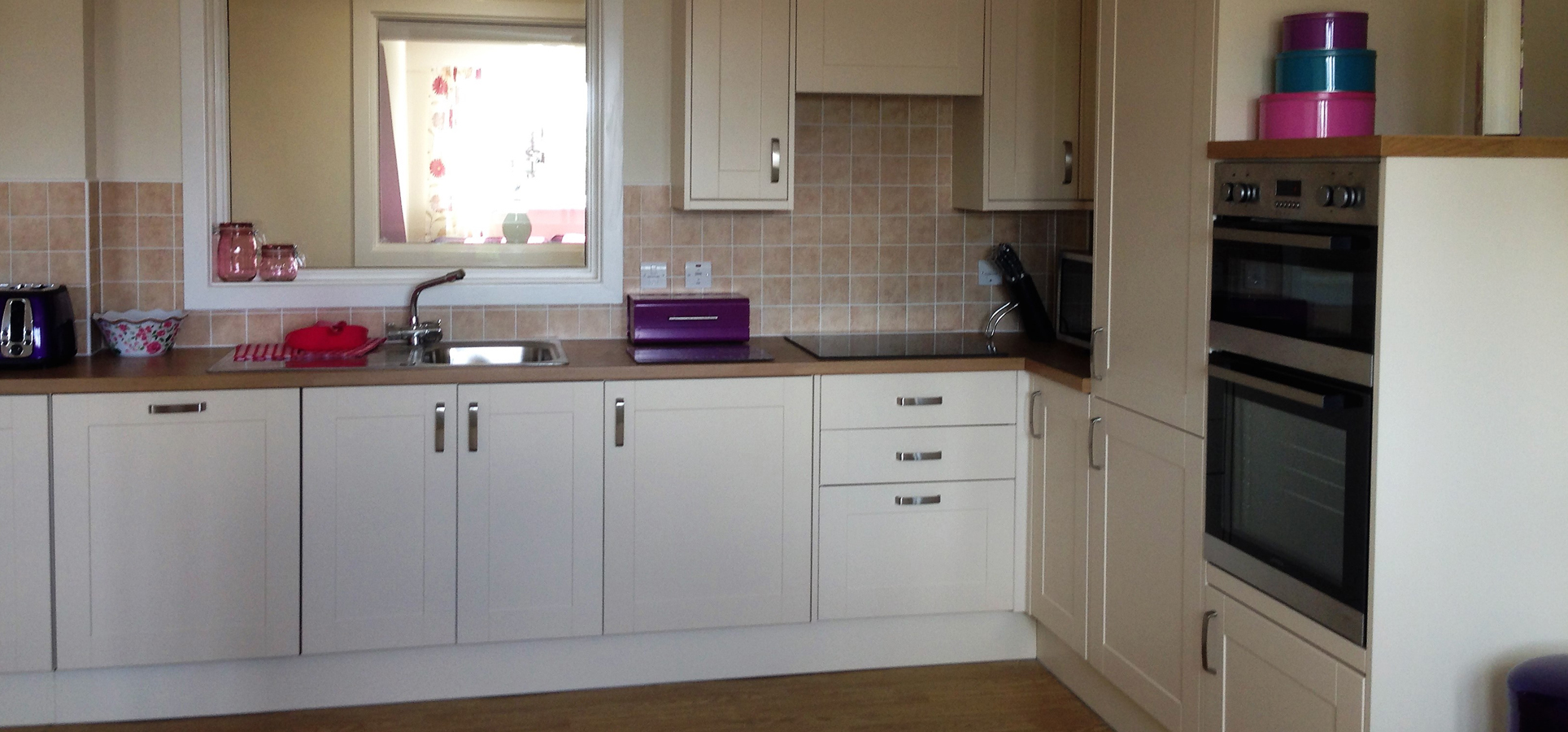Click to email
This project centred on the conversion of a former hotel into a bespoke school for children with social, emotional and mental health difficulties. The existing building had seen many changes and extensions over the years, in the early years it was a single dwelling and then became a 90 bed hotel that included a full restaurant, sauna, gym, spa and swimming pools.
This scheme had many challenges to overcome that were centred on the initial build and previous extensions. Most of this was resolved within the existing timeframes as a result of strong existing relationships between the client, Jessops and design team.
The works included:-
• A new teaching area that achieved Ofsted standard.
• Accommodation blocks for staff and children.
• New commercial and teaching kitchens.
• A completely new mechanical and electrical system.
• Biomass plant installation with an oil fire back up system.
• Tanking membrane system
• Rock anchoring to secure an unstable rock face.
• Extensive land drainage
• Reconstruction of a failed retain walls in natural stone
• Refurbishment of the carpark
It was important that this project completed on time for the new academic year,






Category:
EDUCATION
Area:
Cheshire
Location:
Disley
Client:
Kyanite Properties Ltd
Architect:
Cynergi
Structural engineer:
BSP Consulting
M&E Consultant:
Harniss
Form of contract:
JCT Prime Cost Building Contract 2011
Value:
£4.18m
Project period:
52 weeks
Quick links:
Home
ABOUT
MEET THE TEAM
COLLABORATIONS
PROJECTS
NEWS
CONTACT
UNIQUE
RESIDENTIAL
HISTORIC
RETAIL
COMMERCIAL
HEALTHCARE
INDUSTRIAL & FOOD PROCESSING
EDUCATION
MIXED USE SCHEMES
Find us:
MAP
Jessops Construction Ltd
The Firs
67 London Road
Newark
Notts
NG24 1RZ
Tel: 01636 681 501
Click to email
device for our full contact
details, quick links and
general info
![]()



