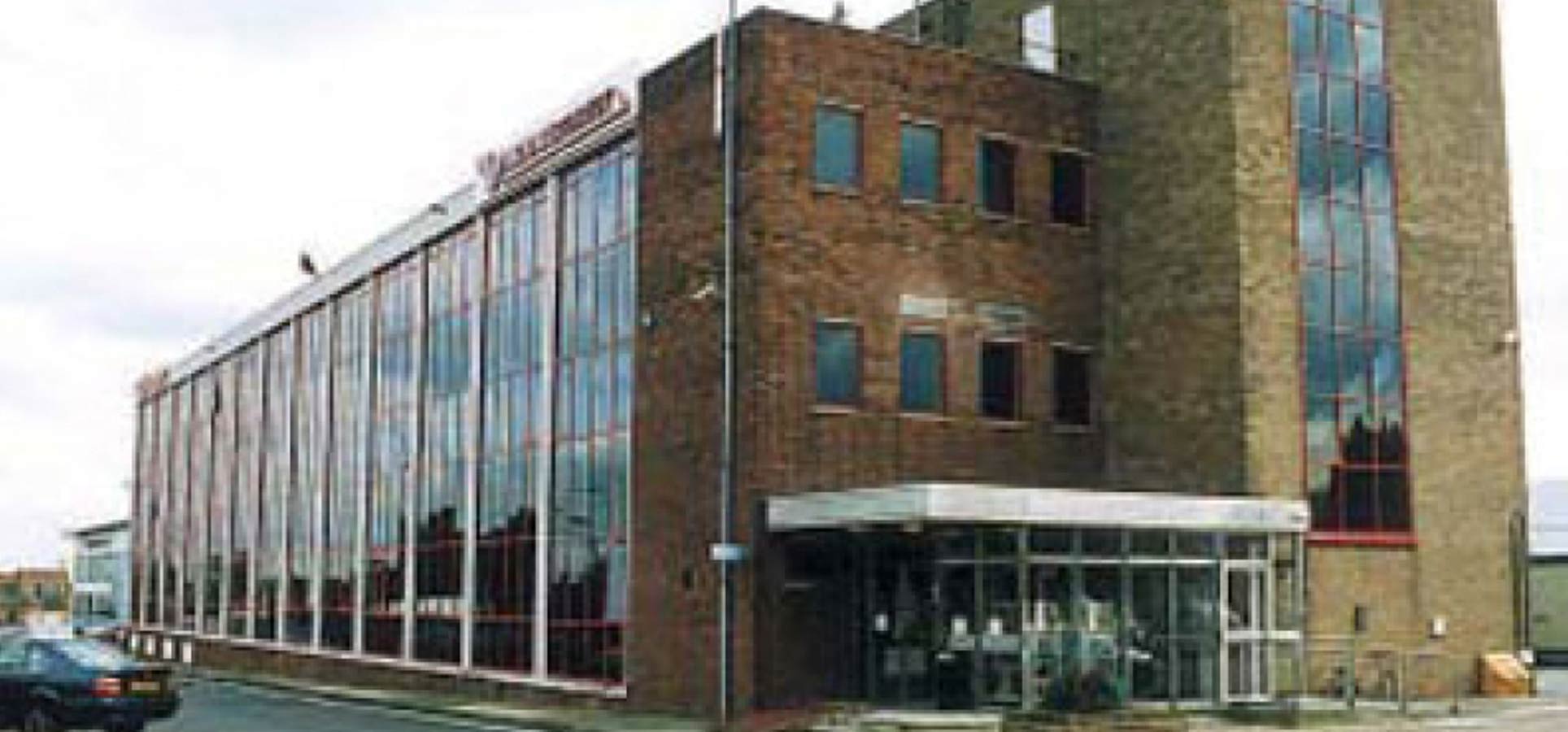Click to email
Projects
Commercial
Lancer House
—
The project provides approximately 18,500ft2 of office accommodation on three levels for various departments of Viking Direct / Office Depot International (UK) Ltd, one of the world’s largest office supplies companies.
The building (formerly housing Marconi Defence solutions) has been completely refurbished and the exterior fenestration completely replaced with new aluminium double glazed windows / curtain walling. Internally the existing staircase cores have received new finishes along with a complete overhaul / refit of the existing lift. All areas of office space are serviced for power, data and communications via a new raised access floor with lighting and comfort cooling / air conditioning being provided above new suspended ceilings. All office walls were constructed using the Logika 3000 partitioning system which has been vinyl covered using Muraspec to a high standard along with all other walls.
A new reception area, male, female and disabled toilets and a fully staffed restaurant facility have also been provided on the ground floor.
Included externally are all associated drains, new services and external works forming roads, parking for over 200 cars, delivery area / canopy and an external raised seating area for staff breaks.

Category:
COMMERCIAL
Area:
LEICESTER
Location:
LEICESTERSHIRE
Client:
VIKING DIRECT / OFFICE DEPOT (UK) LTD
Architect:
NSW LTD
Structural engineer:
JCT 98 WCD
Form of contract:
-
Value:
£1,580,000
Project period:
PHASE 1: 10 WEEKS; PHASE 2: 18 WEEKS; PHASE 3: 26 WEEKS
Quick links:
Home
ABOUT
MEET THE TEAM
COLLABORATIONS
PROJECTS
NEWS
CONTACT
UNIQUE
RESIDENTIAL
HISTORIC
RETAIL
COMMERCIAL
HEALTHCARE
INDUSTRIAL & FOOD PROCESSING
EDUCATION
MIXED USE SCHEMES
Find us:
MAP
Jessops Construction Ltd
The Firs
67 London Road
Newark
Notts
NG24 1RZ
Tel: 01636 681 501
Click to email
device for our full contact
details, quick links and
general info
![]()



